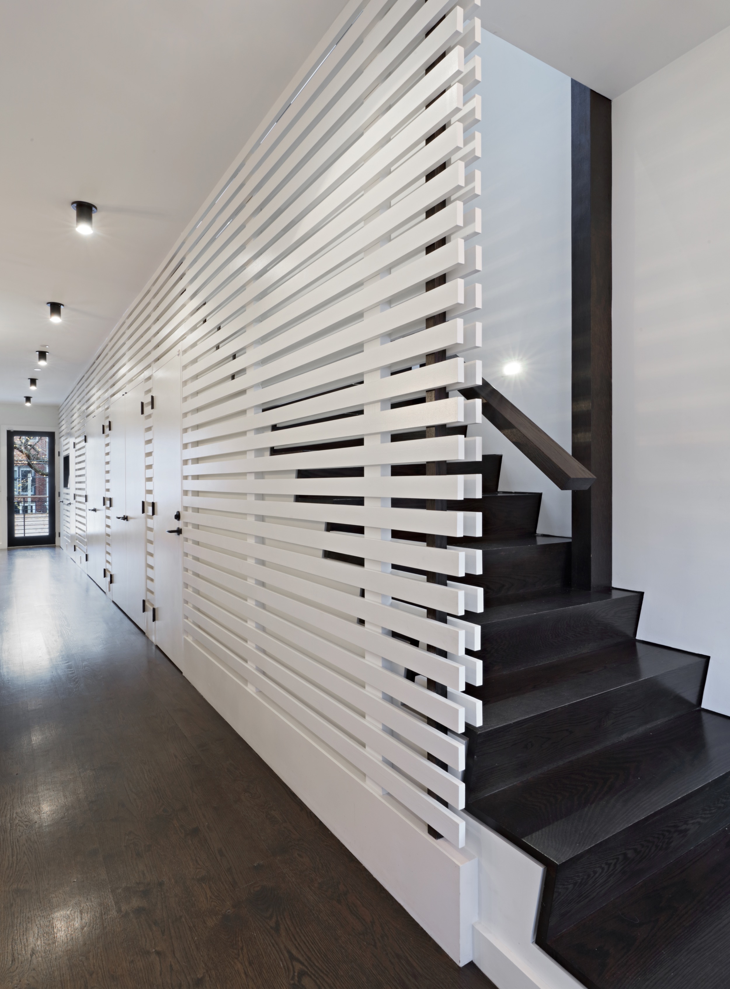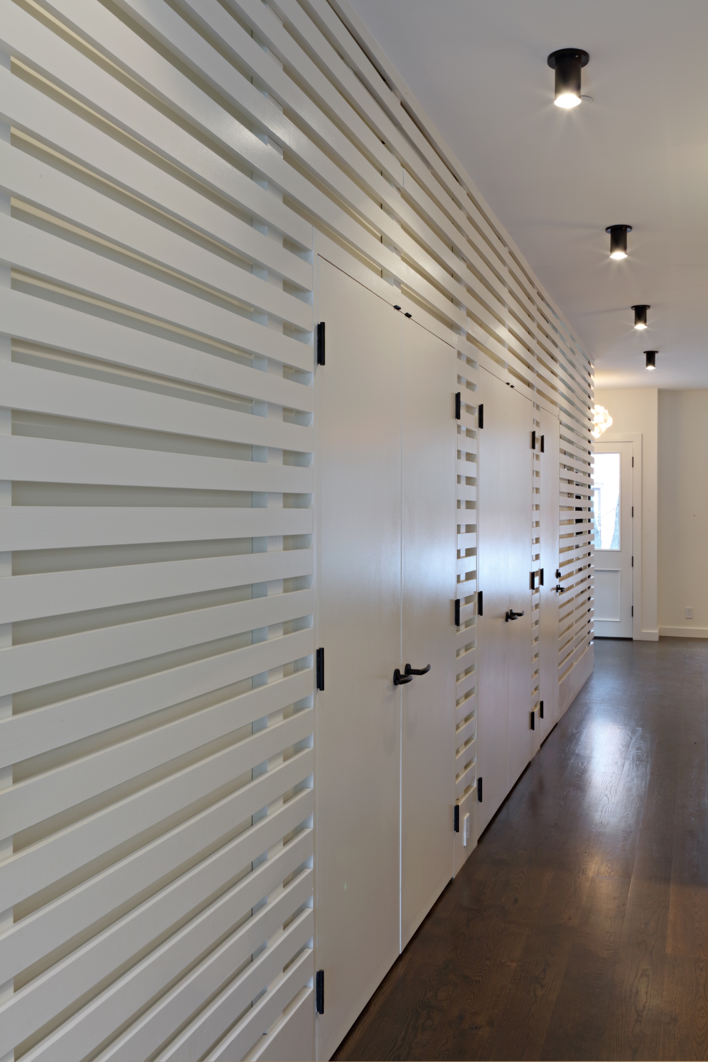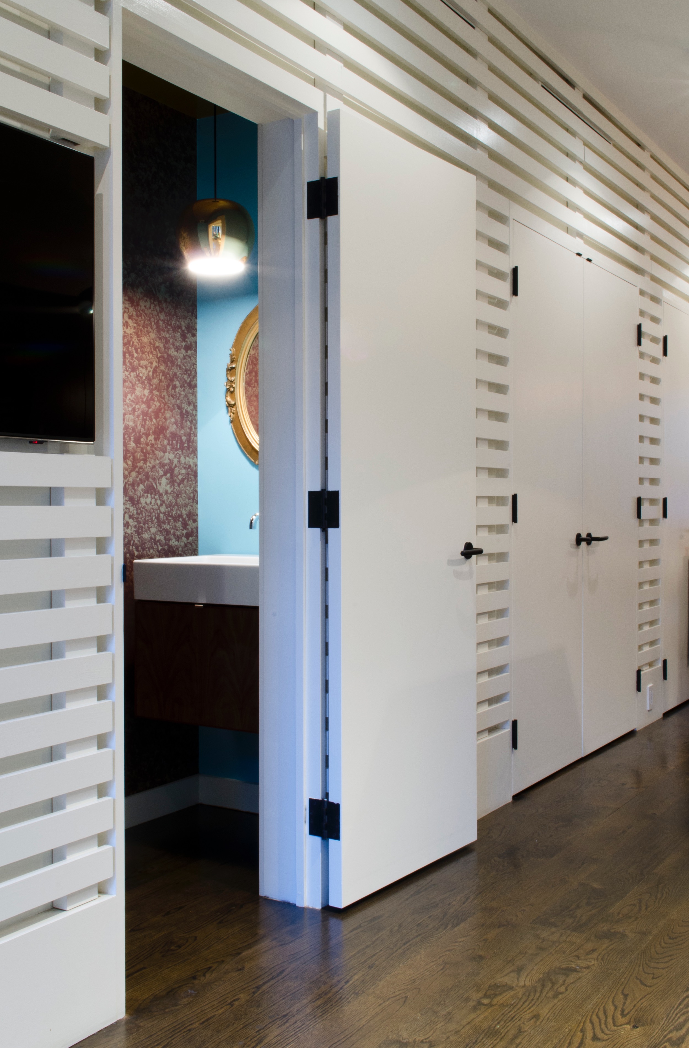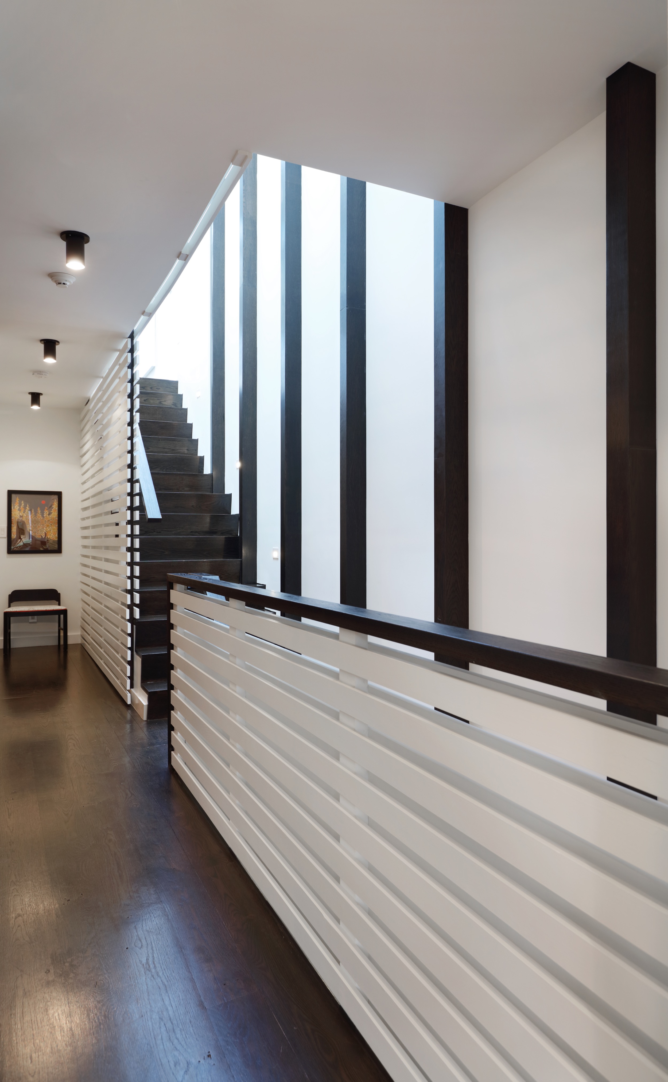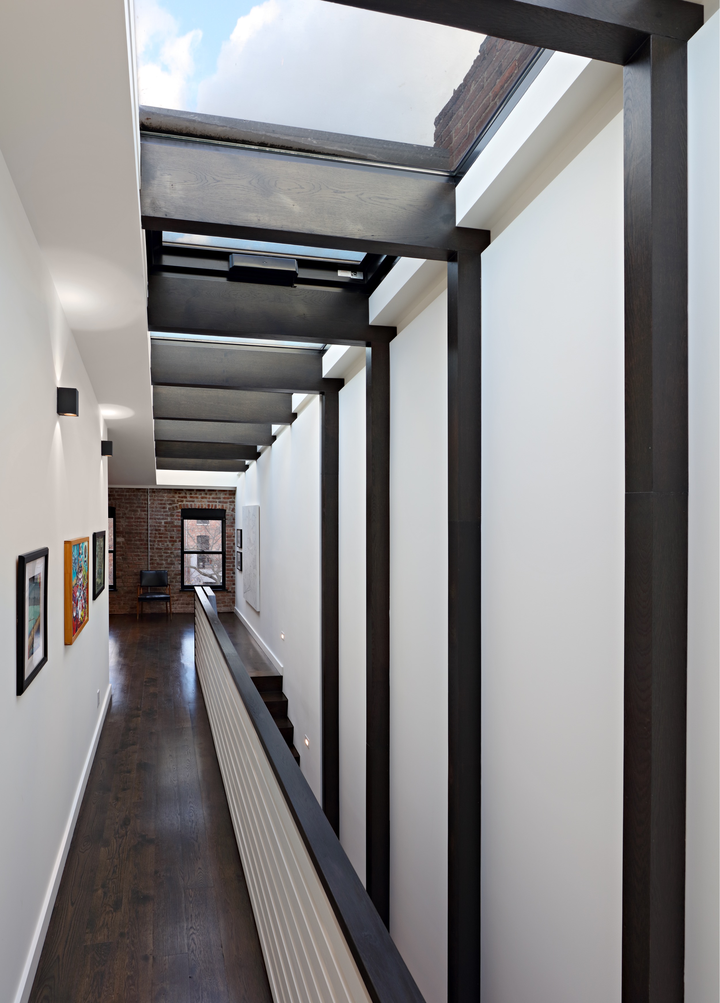1852 Fort Greene Townhouse
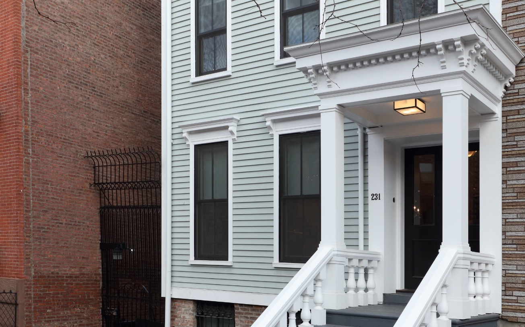
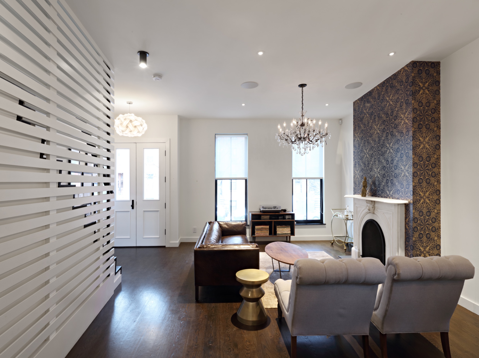
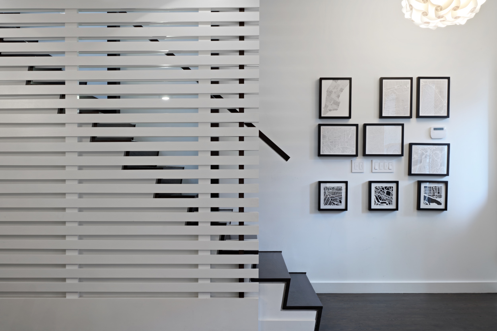
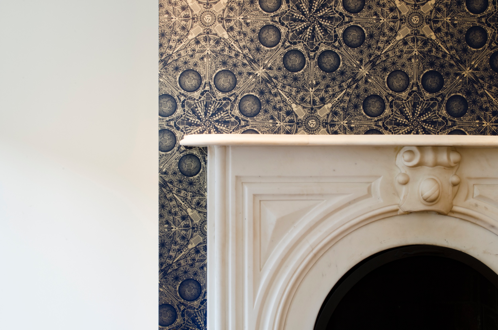
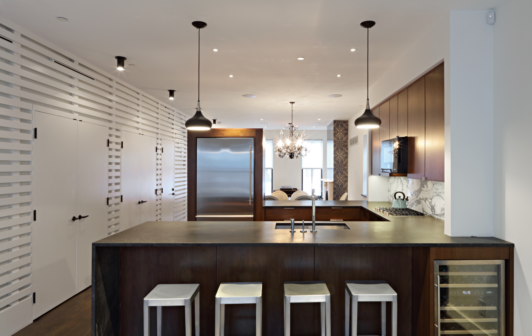
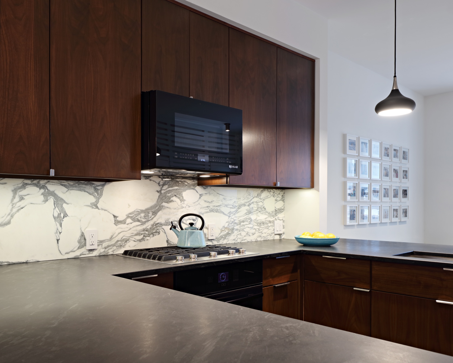
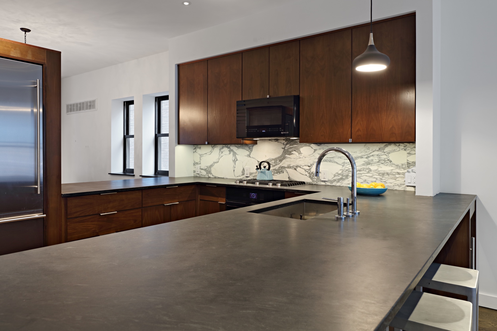
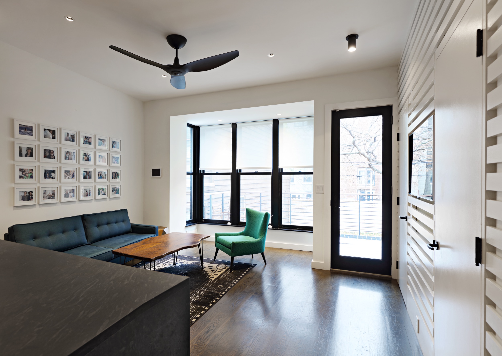
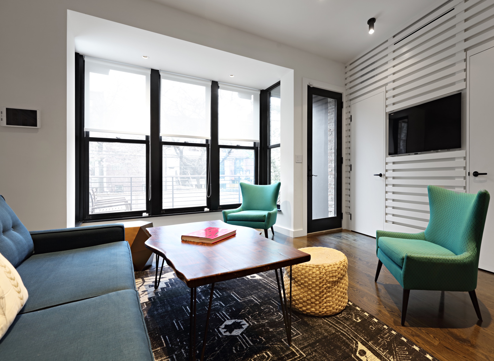
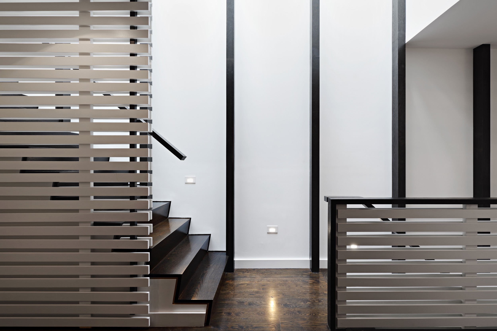
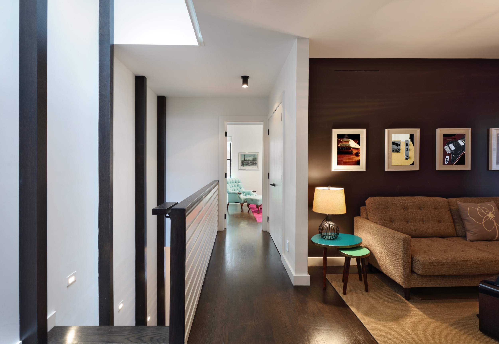
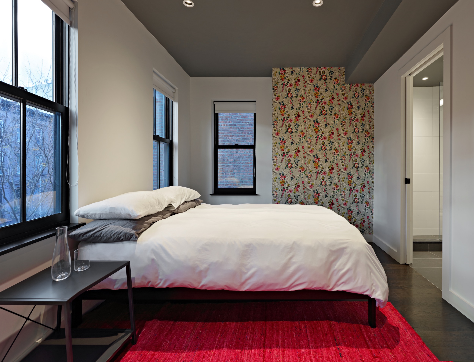
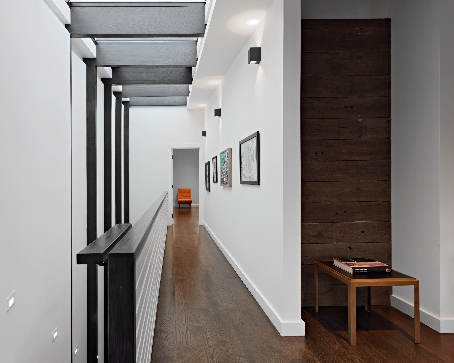
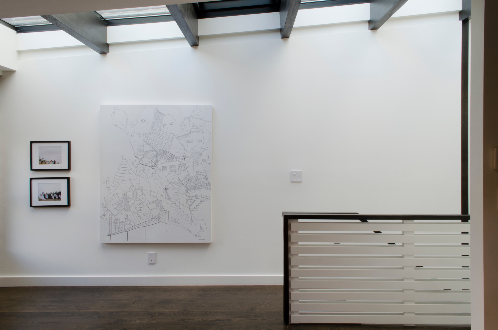
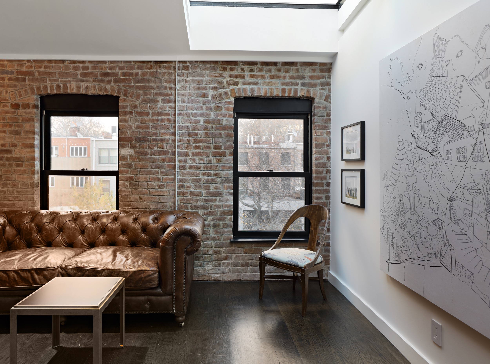
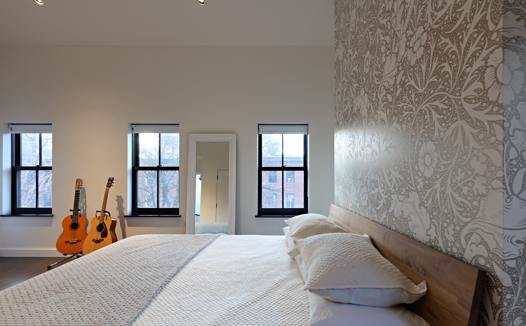
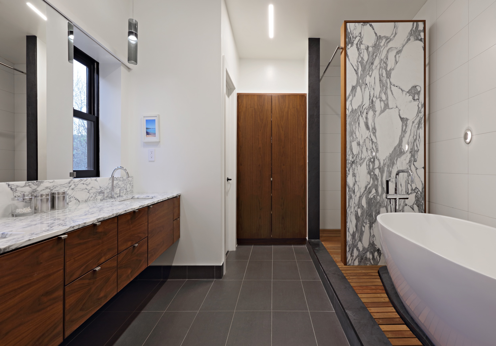
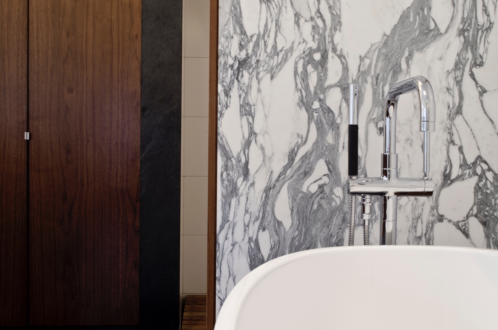
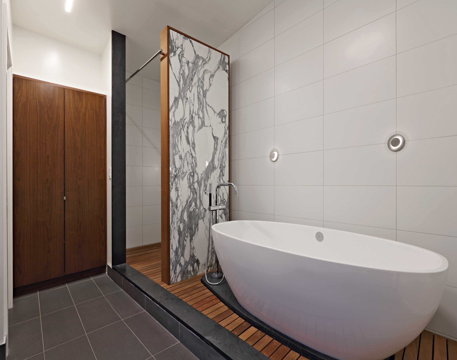
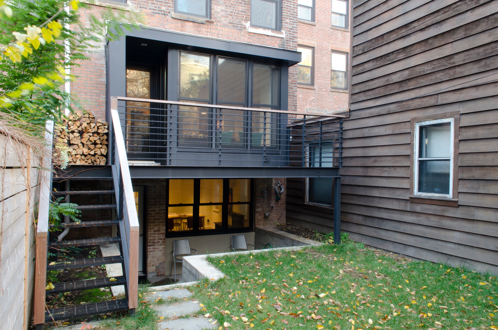
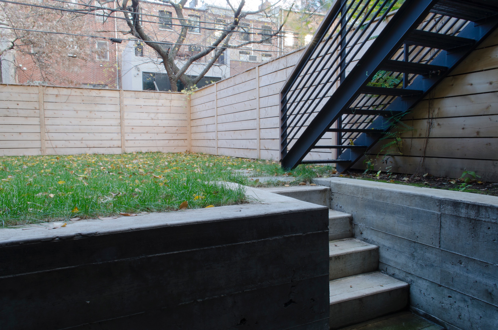
Full gut renovation and facade restoration of an historic 1850s wood-frame townhouse. The current owners found the building as a decaying, vacant SRO (single room occupancy) dwelling with approximately 9 rooming units. The building has been converted to a two-family house with an owner’s triplex over a garden-level rental.
Due to the fact that the very little of the existing structure was serviceable and the change of occupancy necessitated major layout changes, nC2 was able to propose an especially creative and unconventional design for the triplex. This design centers around a continuous two-run stair which connects the main living space on the parlor level to a family room on the second floor and, finally, to a studio space on the third, thus linking all of the common spaces with a single architectural element. This scheme is further enhanced through the use of a wood-slat screen wall which functions as a guardrail for the stair as well as a light-filtering element tying all of the floors together, as well its culmination in a 5’ x 25’ skylight.
Project team: Richard Goodstein, Michael Hanson, Silvina Pizzocaro, Jalile Nuñez, Angie Hunsaker
Structural: Silman Associates
MEP: Levin Engineering PLLC
Photograhy: Tom Sibley, Richard Goodstein


