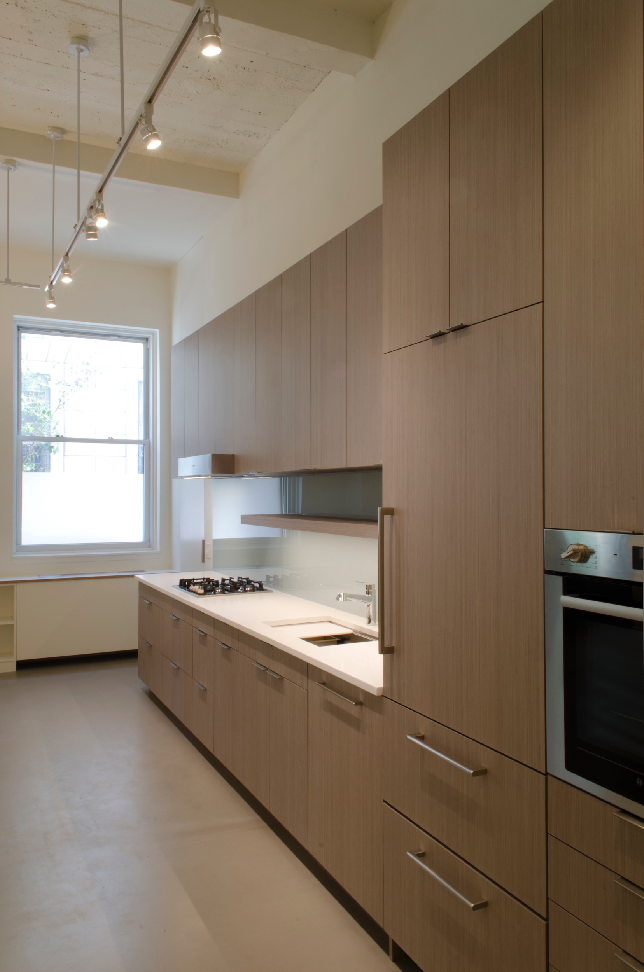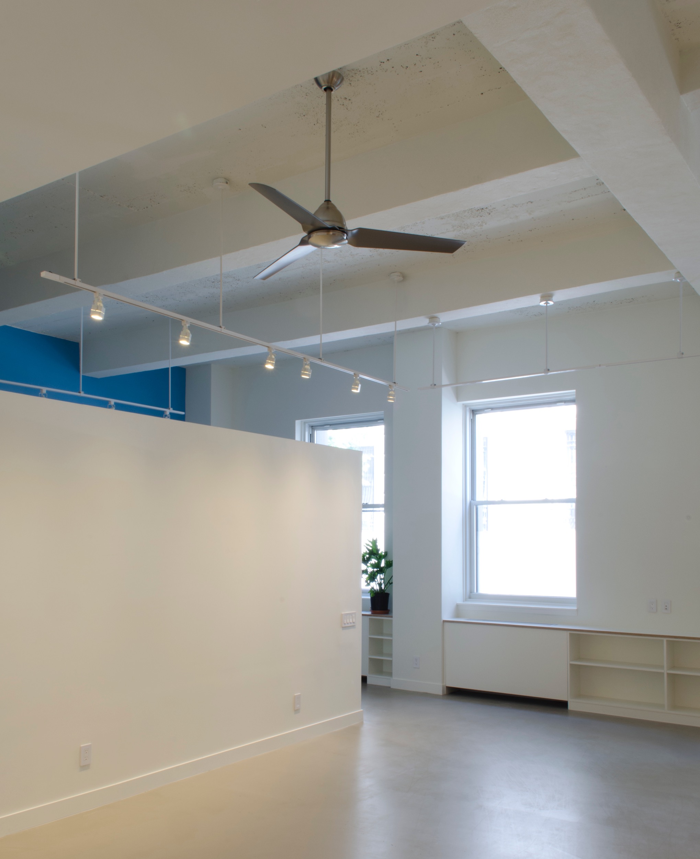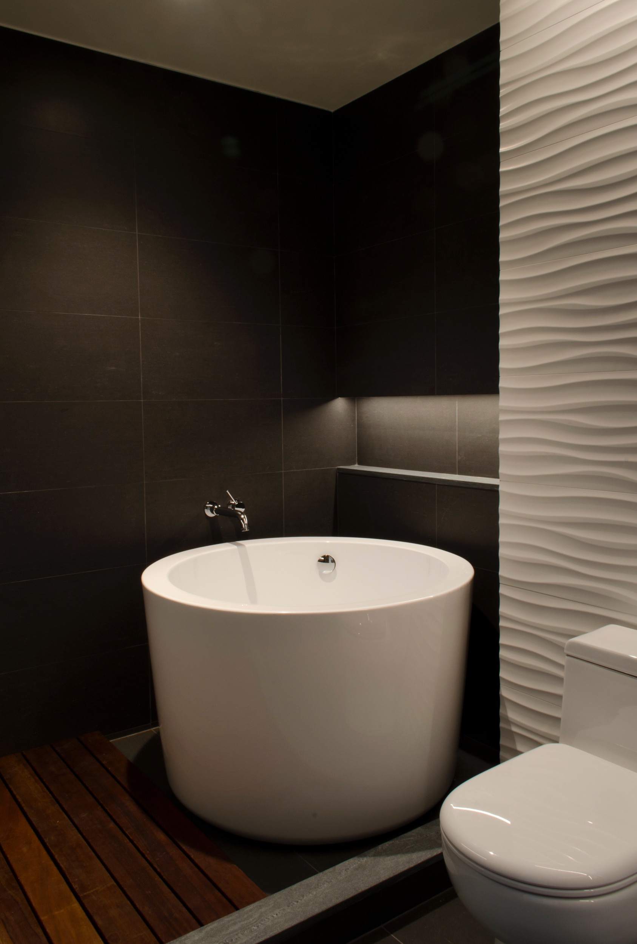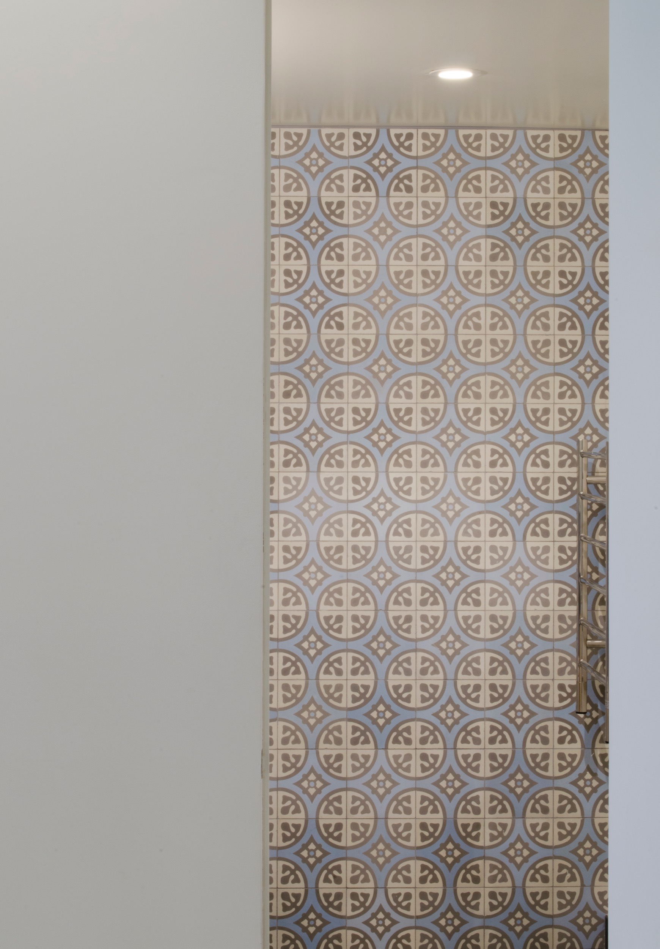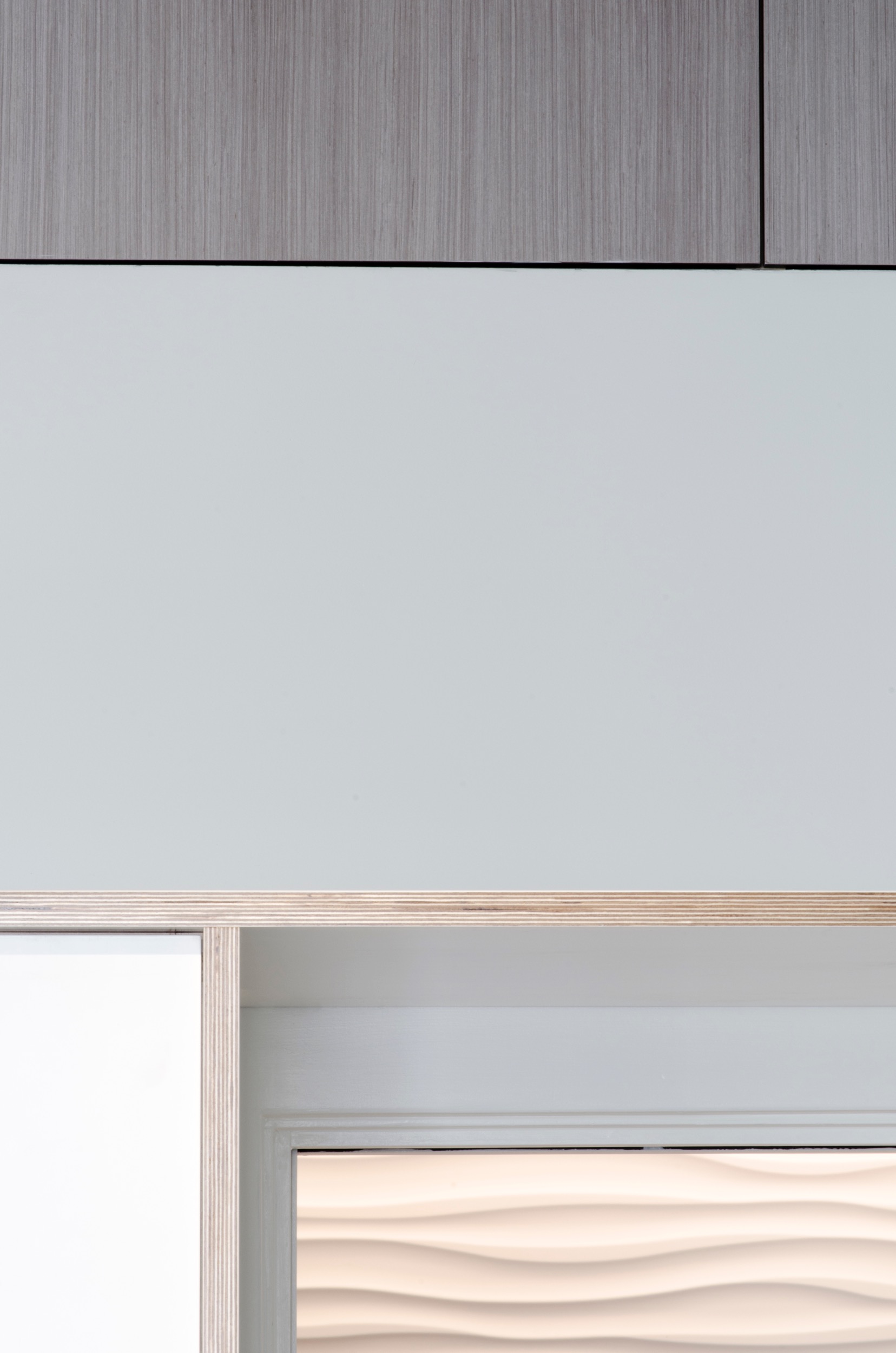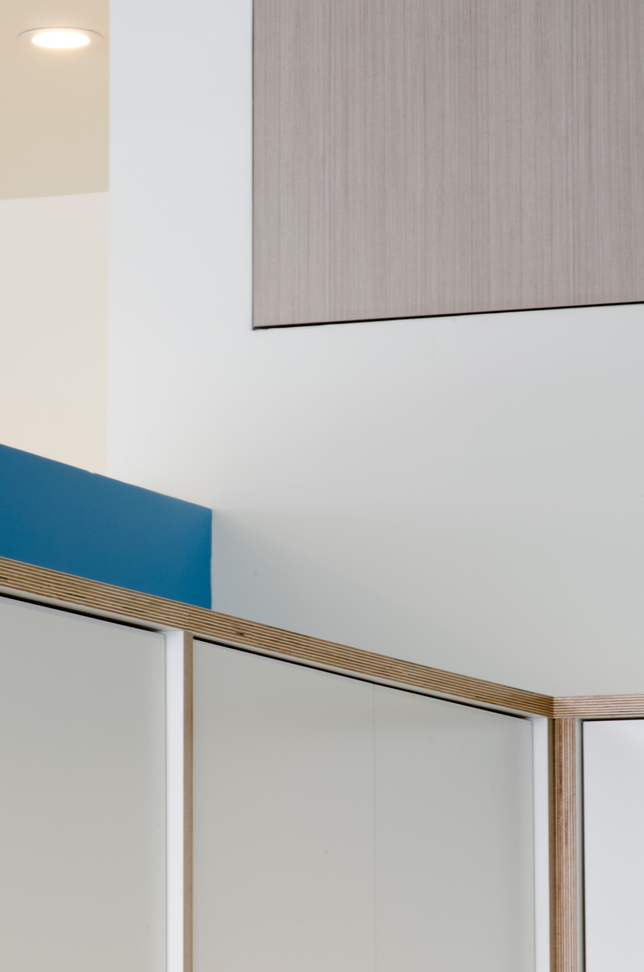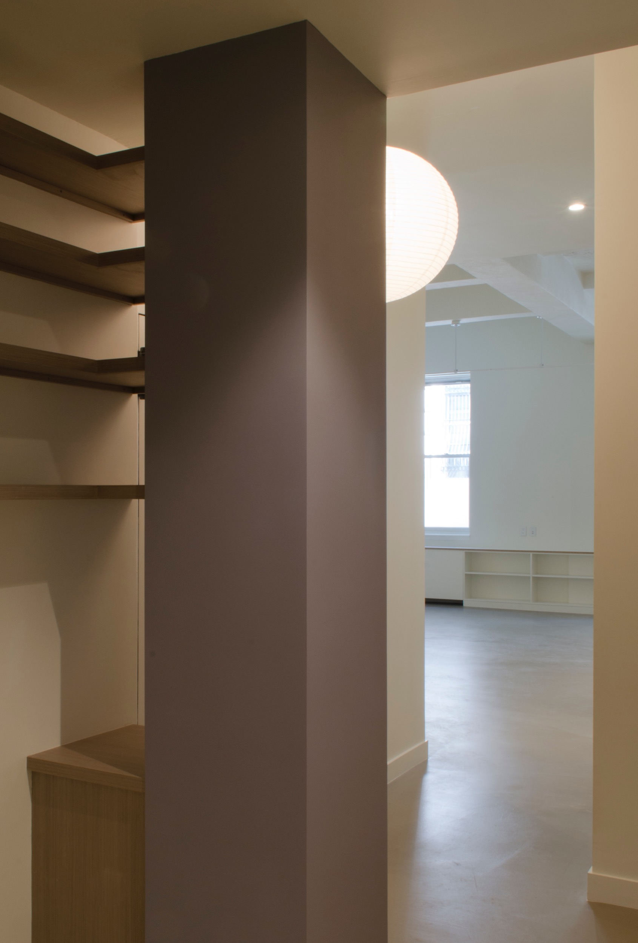Downtown Brooklyn Loft
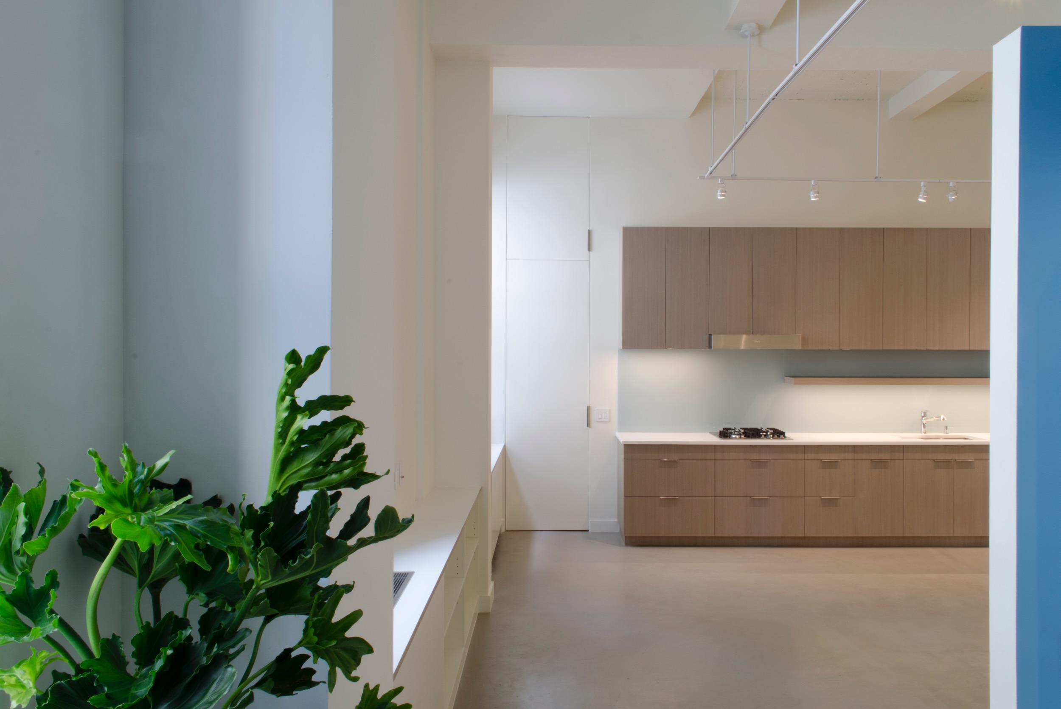
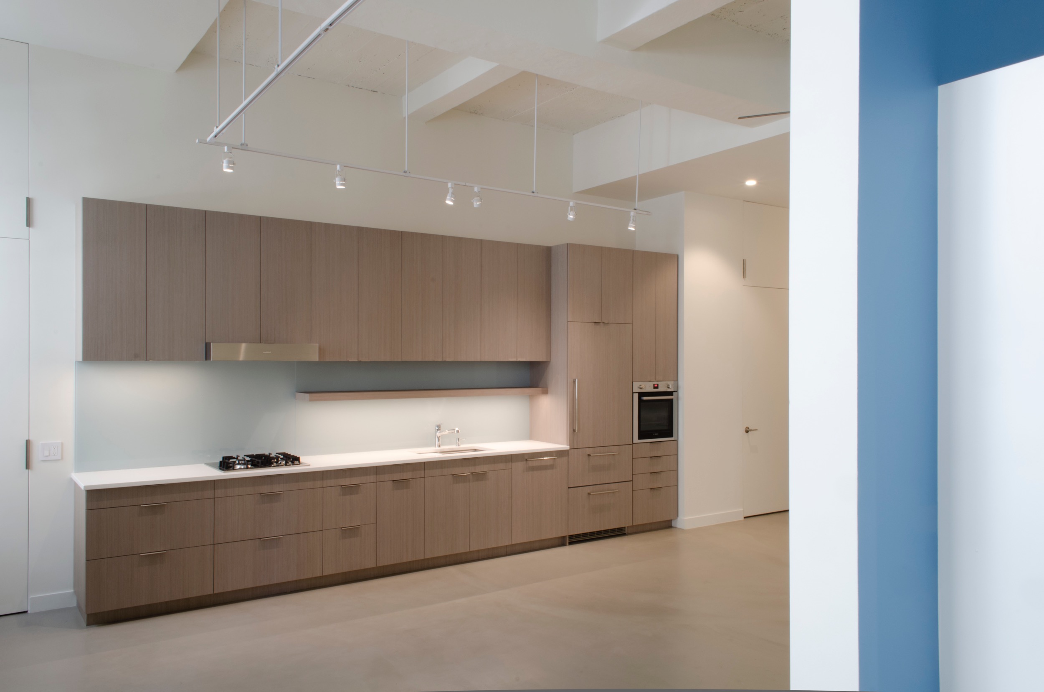
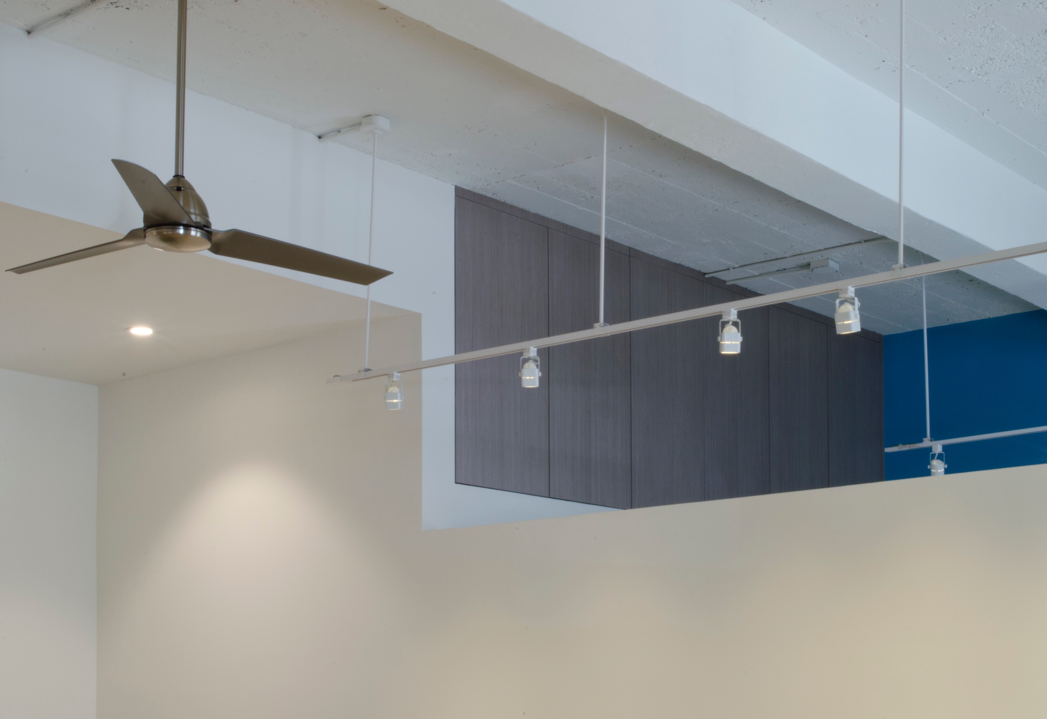
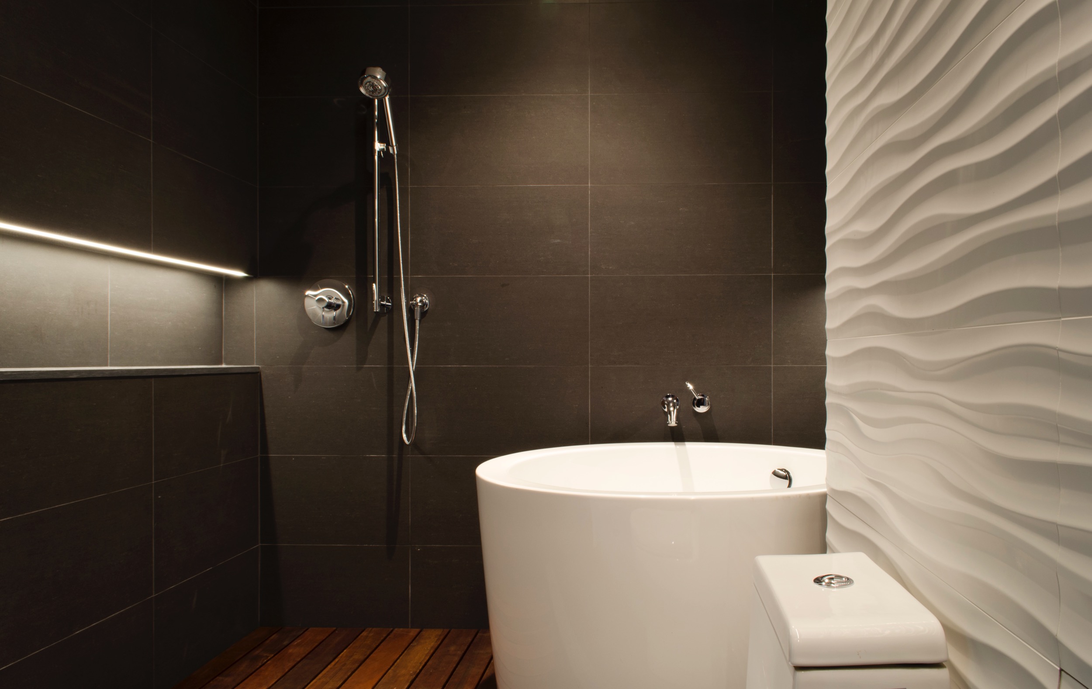
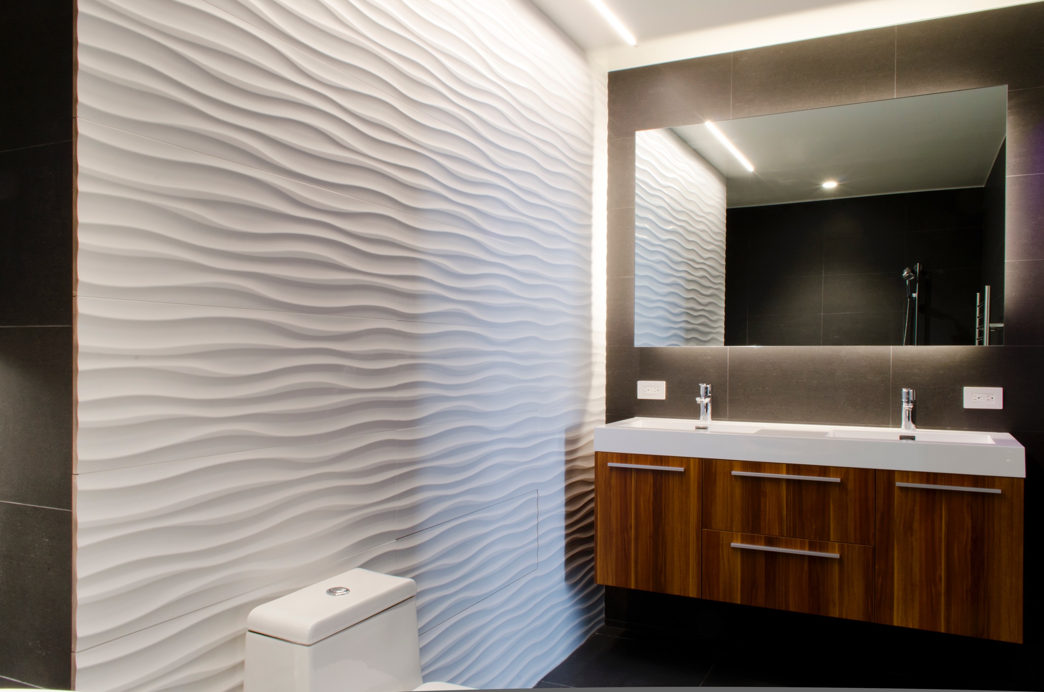
Conversion of a doctor’s office to an open loft apartment. The existing space was comprised mostly of a series of small exam rooms. Partitions, dropped acoustic-tile ceilings, mechanical equipment and carpeting were completely removed to reveal a bright, high-ceilinged industrial loft. The design called for minimal intervention in order to preserve the raw openness of the space.
A partial-height wall with built-in closets separates off the bedroom area without compromising the loft-like feel of the apartment. The sensuous materials used in the two bathrooms, as well as the wood veneer used for in the kitchen cabinets and upper level storage add warmth to compliment the polished concrete floors and exposed concrete ceiling structure.
Project team: Richard Goodstein, Michael Hanson, Silvina Pizzocaro-Rodriguez
Contractor: MRS Incorporated
Photography: Richard Goodstein

